Kitchen Design: realistically, everyone considers or deals with it at some point. Even for those who don’t own homes, it can be very valuable to consider the benefits of different types of kitchen designs. When the day comes to renovate an existing kitchen space or build a new one, it’s much better to already have some ideas in mind. In recent years, the open kitchen design has become increasingly common. But what is this design scheme, and what are the pros and cons? Let’s explore.
What is an Open Kitchen Design?
As the name indicates, an open kitchen design means walls do not separate the kitchen space from the surrounding room or rooms. A typical layout in this style combines the cooking, dining, and living room areas into a communal great room. This design contrasts with the standard home layout, where each room has separate walls.
The Cons of an Open Kitchen Design
So we can end on a positive note, let’s first get into some of the drawbacks to the open kitchen design style:
Visibility
An open kitchen design means constant visibility through the whole combined area. Looking at a layout in a magazine or blueprint is one thing, but when kitchens are used in everyday life, there will be a mess or at least some clutter. This feature of the open kitchen design could be a motivation always to keep the kitchen clean so guests and others aren’t looking at stacks of dishes; or, an open kitchen might be a constant source of stress, where people feel pressured to keep the kitchen decorated and displayed so it fits with the appearance and ambiance of the entire space.
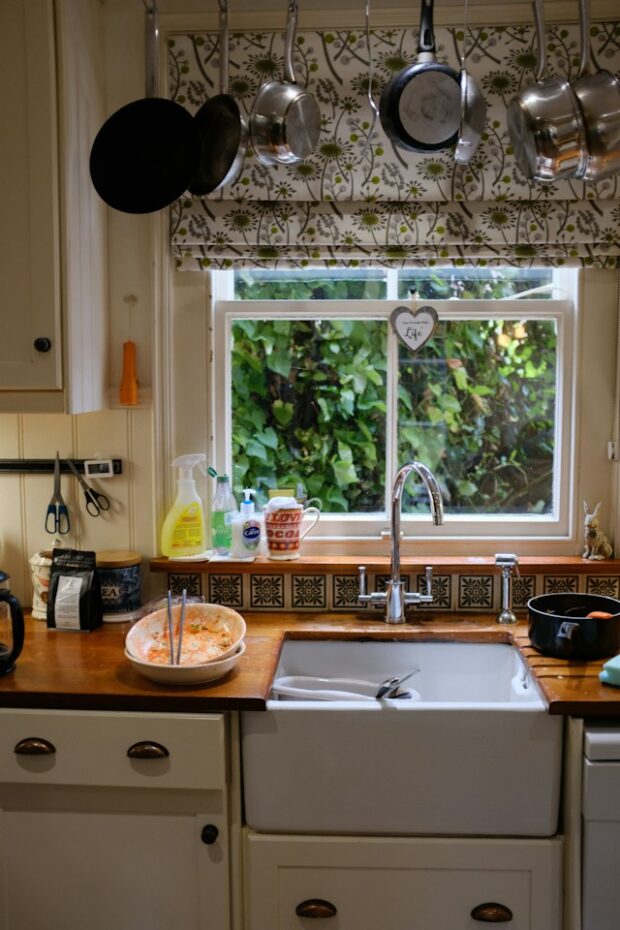
In addition to considering the clutter, the constant visibility of the open kitchen design also leads to a lack of privacy. Some people don’t enjoy cooking with an audience, and this is much easier to avoid with a traditional walled-in kitchen.
Noise & Smell
In an open-concept kitchen, noise from prepping meals (such as a blender or other noisy appliance) spreads through the entire area. Walls break up sound, so with the open kitchen concept, cooking sounds will travel through the house.
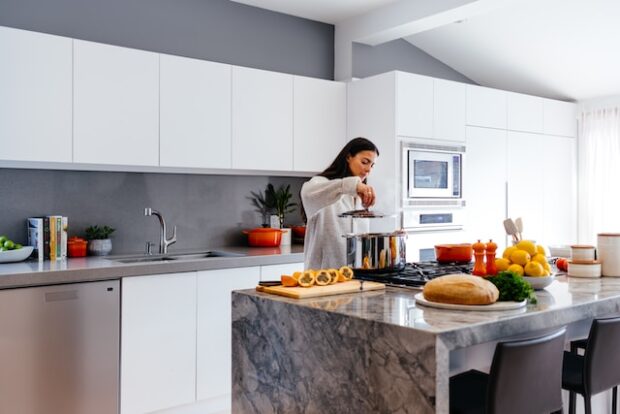
In addition, noise, odors, and smoke can waft through the whole area in the open kitchen layout. Those smells can even settle into the carpet and furniture of the living space connected to the kitchen.
Storage
Most people’s biggest concern with the open kitchen is the sacrifice of storage space. The traditional kitchen has cabinets on the walls that the open kitchen lacks.
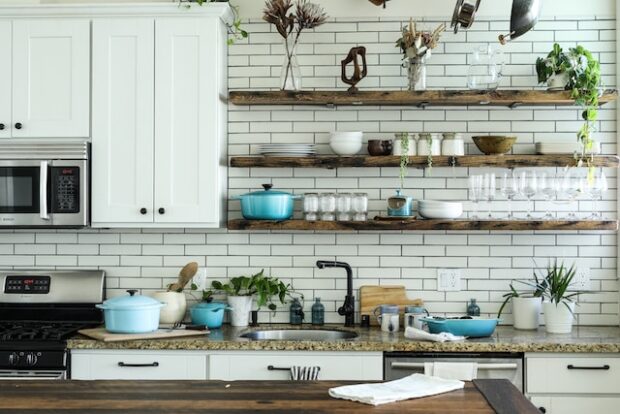
The Pros of an Open Kitchen Design
There are many advantages to an open kitchen design, including
Gathering
Because an open kitchen is open, there’s a smoother traffic flow through your spaces, bringing people together for easier gathering. This floor plan literally facilitates human connection by combining the main areas. Cooking can be a more social experience when the dining room and the kitchen and the living room aren’t partitioned off from each other. Food prep, homework, chatting, TV-watching, game-playing, and more will all happen in the same area.
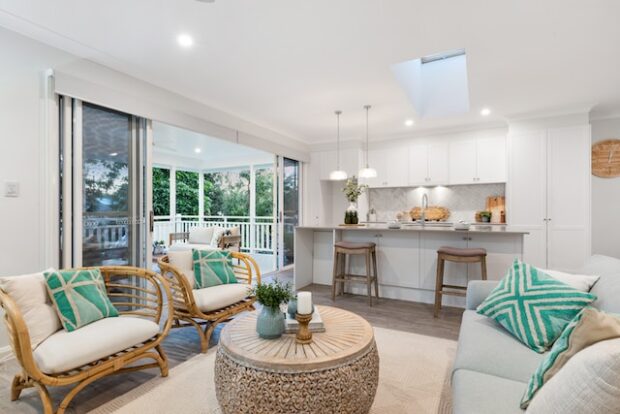
Maximizing Space
Walls block the line of sight, so with an open layout, your kitchen feels bigger and is more easily accessible from different points in the home. In addition to the visual effect that allows an open kitchen to make your space look larger, the space maximization allows for easier multitasking. Instead of being isolated in an enclosed space, your kitchen is open, so you might be able to, depending on the layout, see your kids doing homework at the dining room table and follow along with the episode on the TV.

Natural Light
Walls, by necessity, are barriers to light. Natural light is usually easier in open kitchen designs that have less walls and more access to windows that are farther away. This can allow a kitchen to get more fresh air than a closed-off room with no windows. Better ventilation and less stuffy air is a great feeling for your kitchen.
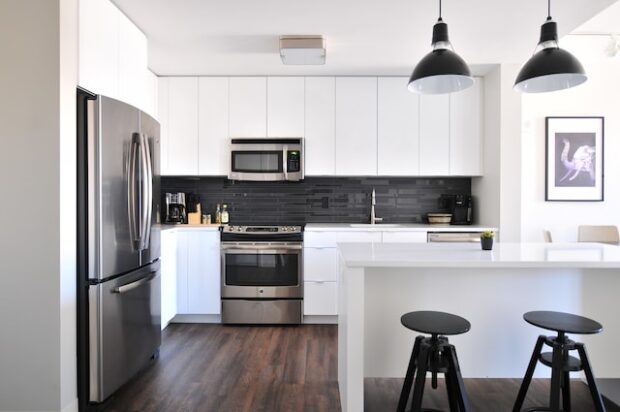
Craft the Kitchen That’s Right for You
If you want an open kitchen style but aren’t sure how to make it work for you, we recommend considering zones, so there’s some clarity and separation even within the open feel. Depending on your needs, you might have a storage or pantry zone, a cooking zone, a dining zone, and more. Your dining table and your islands or floating cabinetry can section the room. There are so many different kitchen countertop possibilities to consider as well.
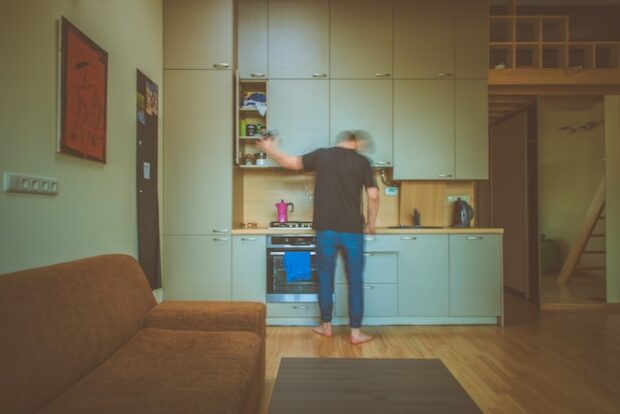
You can think outside the traditional island and make it feel like you, working with the layout of your home. Consider extra seating, natural light, and other tweaks to help your kitchen feel how you want. For example, the proper bar set can help your open kitchen feel like it fits your design scheme, combining the living space with the kitchen space through the dining space.
Ultimately, the open kitchen style isn’t suitable for everyone. Craft the kitchen that’s right for you!
The post Pros and Cons of Open Kitchen Design appeared first on YourAmazingPlaces.com.


No comments:
Post a Comment