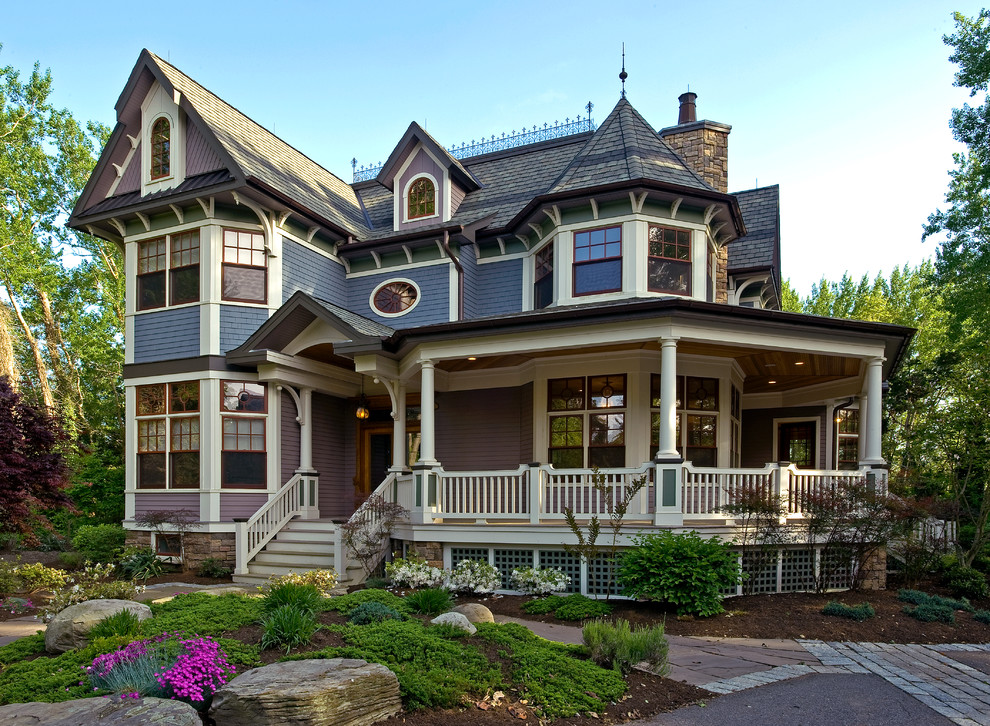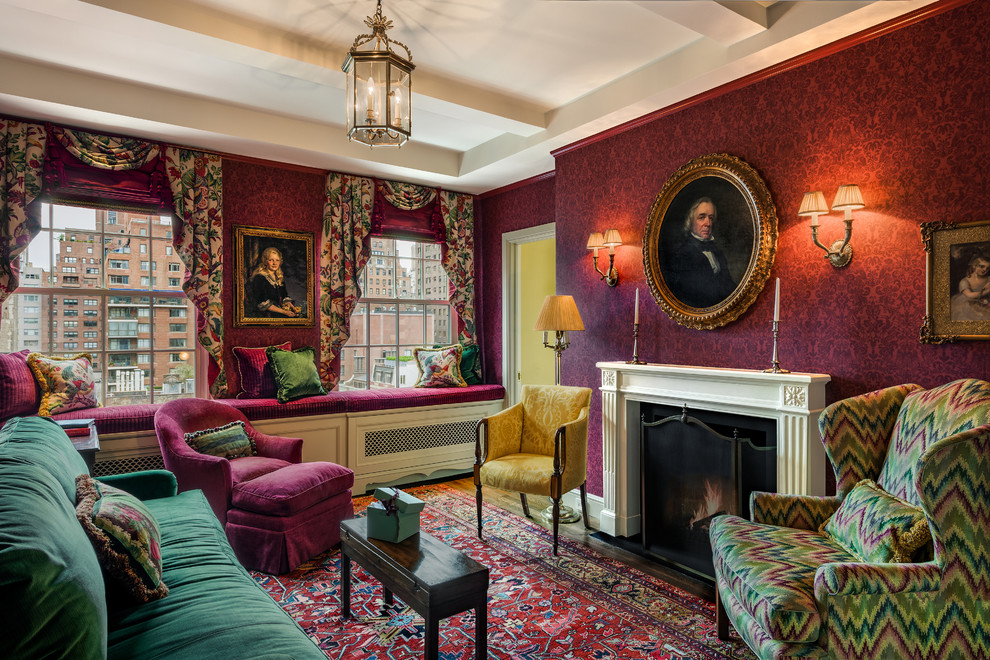Different architectural styles have different features and characteristics that create a practical impact. These designs and styles are distinctive because they set apart from others in various scenarios.
The Victorian-style designs are named primarily after Queen Victoria and her architectural preference that prevailed from 1837 to 1900. The style was evolved from the early medieval styles and it is known because of its impressive designs, large monuments and compelling interior.
Different Themes Associated With Victorian-Style Houses
The theme of Victorian-style houses is linked with superfluous and ornate designs with a sense of decoration and an immense beautification of the architectural design. We can see that the Victorian designers used light-colored themes for the entire house.

Photo by Degnan Design Group + Degnan Design Build
However, they prefer to have dark shades of color only in their libraries and drawing rooms. They also use to have different wallpapers and moldings for adding décor and color to their houses. The patterns and impressive themes that have been utilized in this era were enriched with imaginative designs and lovely color combinations.
The Windows Associated With Victorian Houses
The shapes and sizes of windows were different in this era. Since Victorian houses were divided by categories like a double story and triple story, their window sizes also varied significantly. The arches and different decorative panels are common in these architectural designs.

Photo by Tom Bierster Fine Home Building & Renovation, Inc.
The modern-day architecture added the notion of bay windows in this design that also added interest to the residents. Similarly, eyebrow windows were primarily linked with traditional designs having a curved shape and this is considered as an important element of the Victorian style. In the same way, windows and their stained glass is another common feature that is utilized by various designers.
The Core Architecture and Design of the Victorian Packed House
When an individual step inside a Victorian design packed house then it is obvious that one should be able to notice stark changes in the overall architectural design. These significant differences are inspired by traditional architectural designs. The rich color combinations and striking features are the prominent features of the Victorian design.

Photo by Just the Touch- Liling Lampell
The Victorian-based house is enriched with non-traditional designs and it is different from typical geometrical shapes like rectangles and squares. However, modernized flow included different other shapes like an octagon and round tower designs.
Some of the basic common features that everyone would notice when they step inside a Victorian house include aspects like towers, turrets, porches, different decorative railings and several spindle work that are linked with gingerbread cutouts. Some other prominent features of the Victorian style design include aspects like Bay windows, iron railings, roofs made of slate, Flemish brick bonding, sash windows, etc.

Photo by Daniel Conlon Architects
The shape of the roofs is steeper in this architectural design and complex roofs are the primary feature of this design that can pull the eyes of people towards the top of the house. The fancier houses come with special design features like eaves, trim pieces and different fancier house designs.
The walls of the Victorian houses are commonly associated with irregular shapes and this is considered as the common feature of this architectural design.
Décor of the Victorian Houses
Victorian houses are usually decorated with wallpapers, old photographs, colorful fabrics, art pieces and framed mirrors. Besides this, hanging accessories are mandatory in a Victorian house.

Photo by Eberlein Design Consultants Ltd.
Wallpapers of these houses use to have velvet inlays and geometric borders. Since Victorians love to use wallpapers in their house, a huge collection of Victorian wallpaper can be added the houses.
The Floor Plans of the Victorian Houses
The floor plans are relatively detailed in this perspective and these scenarios highlight the opulent undertones. The houses have at least two stories and at times a third floor is also present with attic dormers and turrets. Different carpet cleaners London also showcase this design in their advertisements and promotional perspective.
Either made from tiling or wood, the pattern of the Victorian floors was inspired by the churches or medieval cathedrals. Different types of woods were used for these floors. Wood planks were also used with delicate patterns and geometrical borders.

Photo by Geraghty and Associates
The patterns of these geometric borders include the checkerboard and herring board. Pine floors were commonly used in these houses while the upper class used to have floors of mahogany and oak. Victorians also used to cover their floor with different types of rugs and carpets for adding warmth.
These rugs were highly expensive at that time. So, the hand-painted cloth was used as an alternative. Besides this, runners were also used on staircases with bright patterns and colors. A modern Victorian house adds a fancier look to its drawing room and bedrooms with floral patterns and colorful motifs.

Photo by Moldovan Interior Design
However, different geometric styles are used for the kitchen and dining room. The formal dining room is ensured that is suitable for enjoying meals and in certain houses a library is stocked with books and a fireplace to ensure the comfort and warmth in the room.
When it comes to furniture, we can see a dark color scheme on it. Thus, the Victorian house is adorned with dark furniture that complements its light-colored interior. The flooring details depict the lavish look of the Victorian style and different floor plans make every room standout in these houses.

Photo by Farinelli Construction, Inc.
It can be summed up that different Victorian designs and architectural monuments have various perspectives in common. These commonalities are enriched with state of the art design and good craftsmanship that are linked with wood, stone, or brick.
These are various puffs, patterns, swirls, etc. which is an important style in this architectural design and these designs create a cutting edge impact on the designers that utilize them. The styles of floors, walls and tapestry can be gauged concerning the utilization of the Victorian design. The Gothic style also depicts that it is influenced by religious scenarios of the Victorian era.
The post Victorian House Style: An Architectural and Interior Design appeared first on YourAmazingPlaces.com.


No comments:
Post a Comment